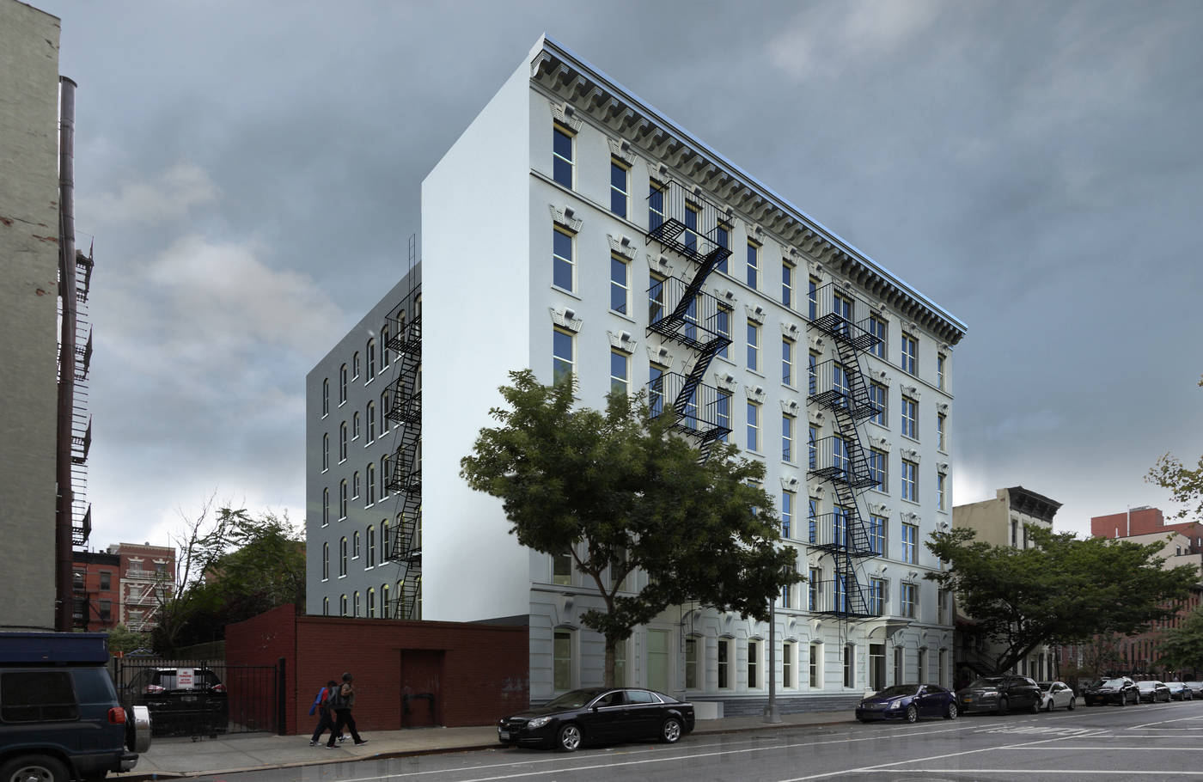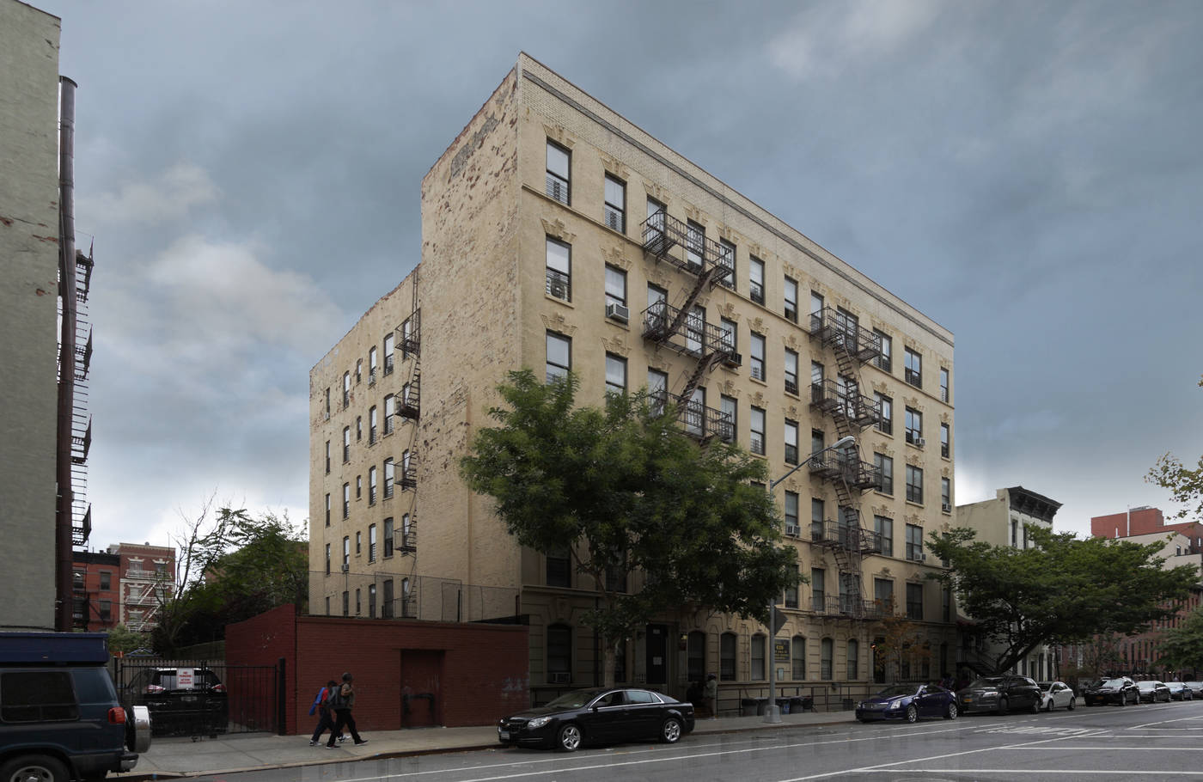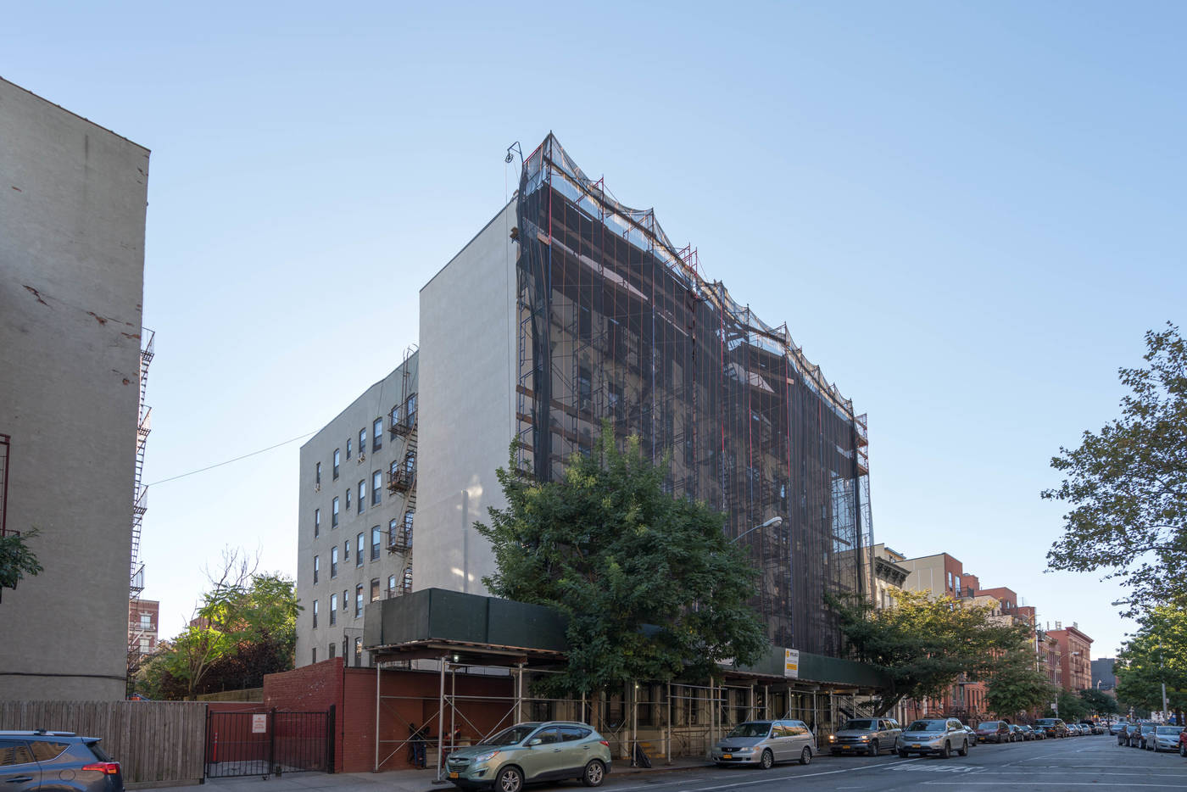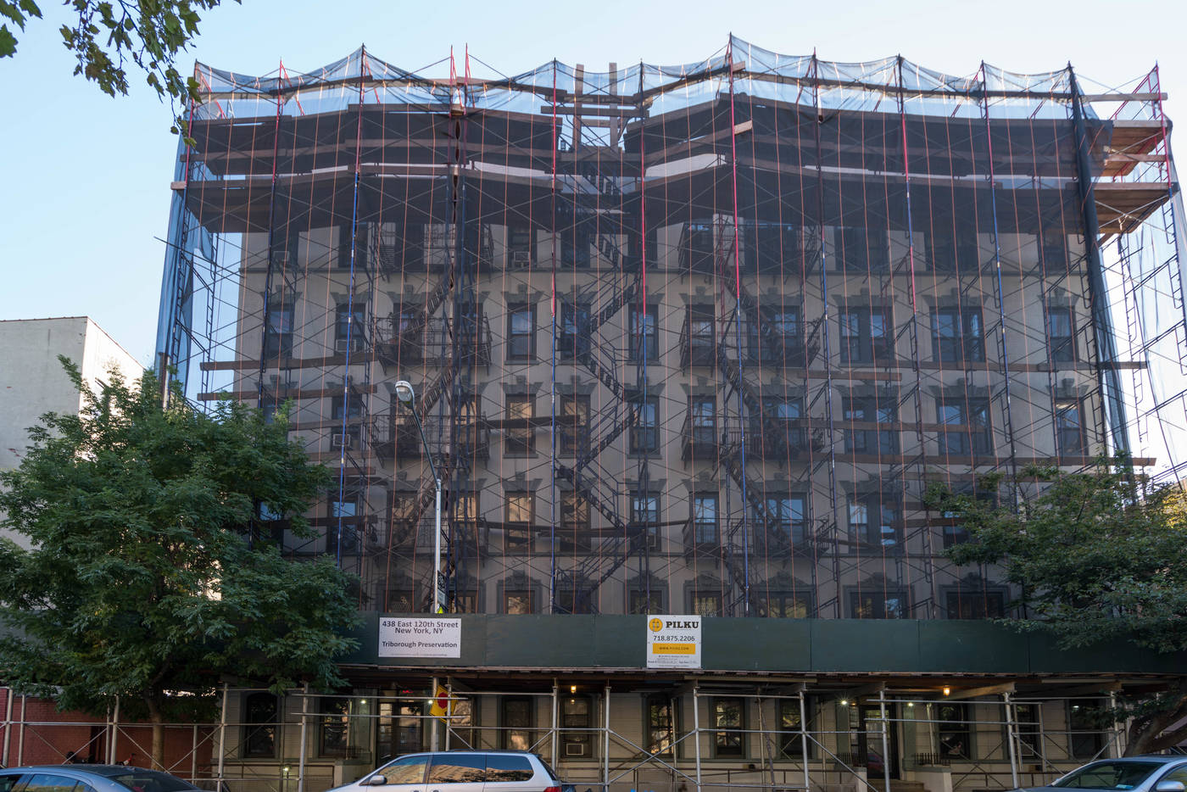

Global Design Strategies NY (GDSNY) has completed the facade and repositioning design for a 42-unit Housing project in East Harlem, New York.
The project developers engaged GDSNY to design the renovation of the pre-war building, revitalizing the building exteriors, as well as the entrance and landscaping, of this well established Harlem community. Renovations for the broader project include comprehensive façade and roof insulation and waterproofing, a major infrastructure modernization, interior renovations to all apartments as well as a substantial landscape and hardscape revitalization, and project rebranding.
The project will include mural artwork by local artists, that is curated by GDSNY.
Originally built in 1900, this mid-rise elevator building is 6 stories tall and contains 42 apartments. In collaboration with OCV Architects.



