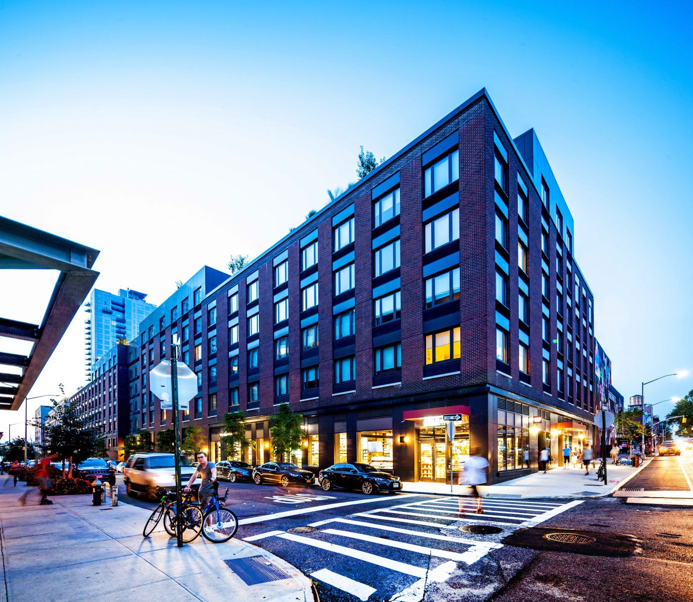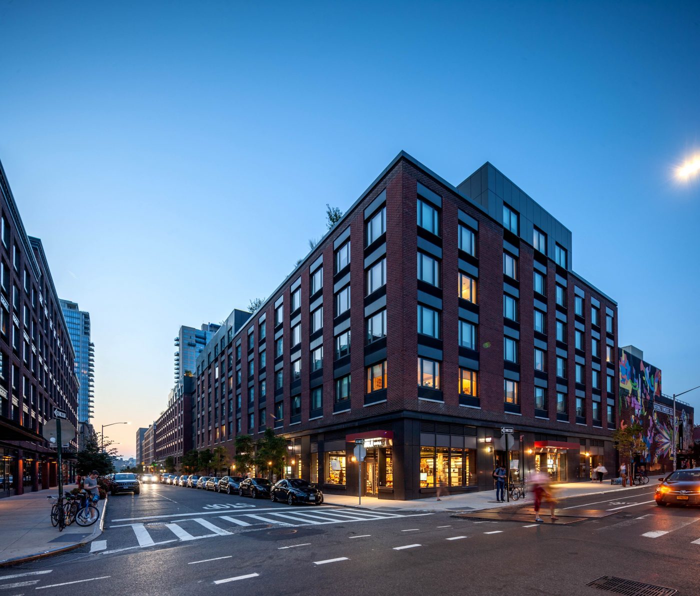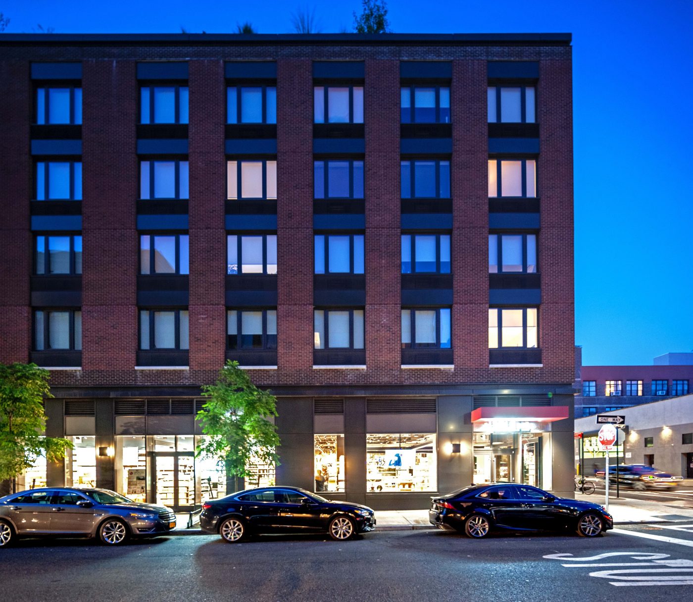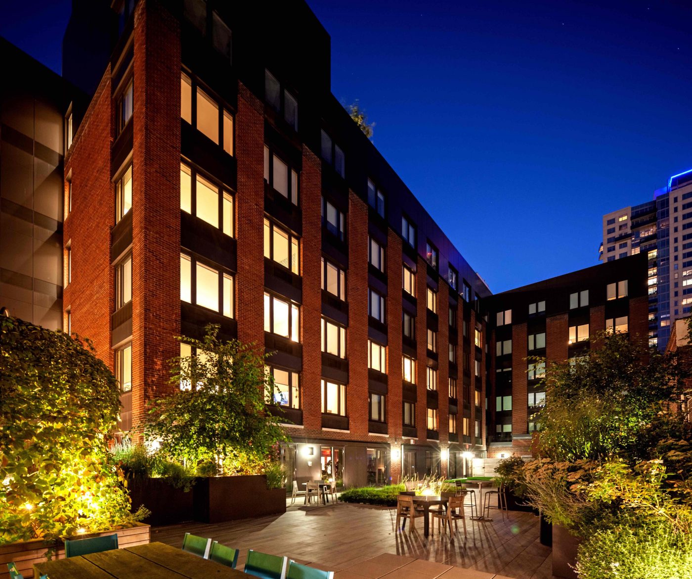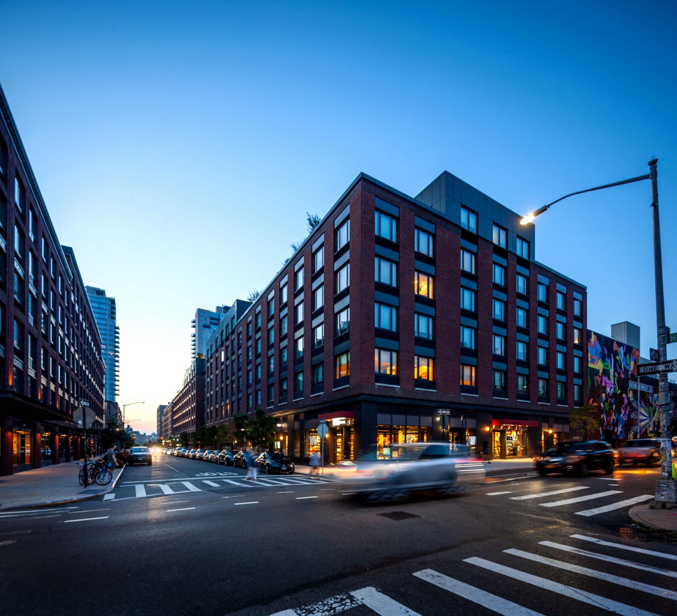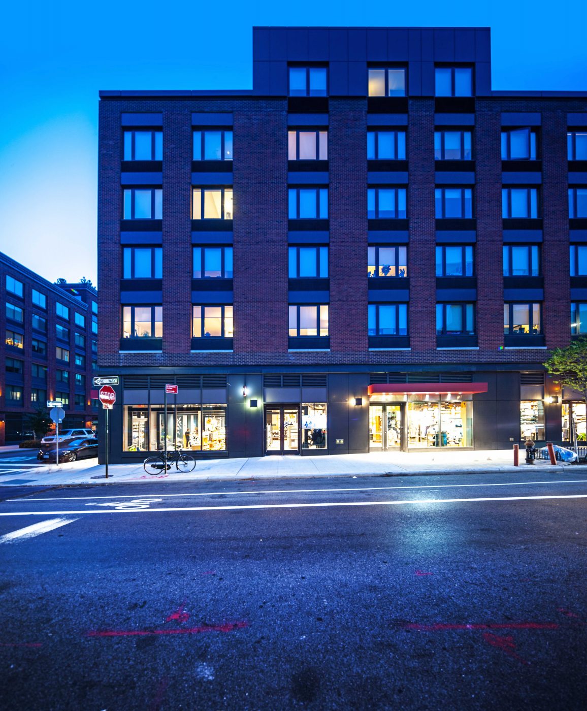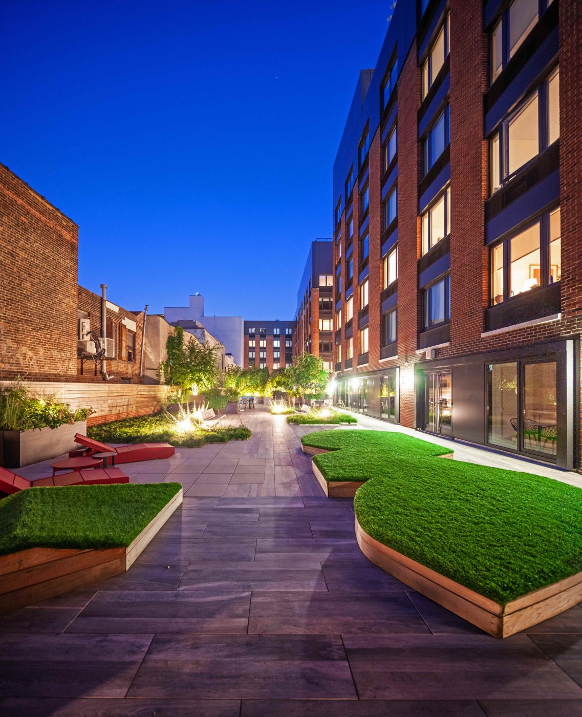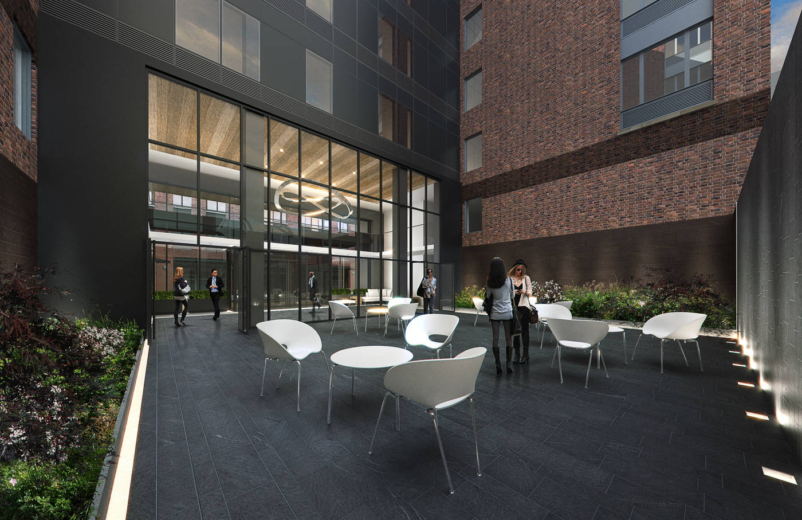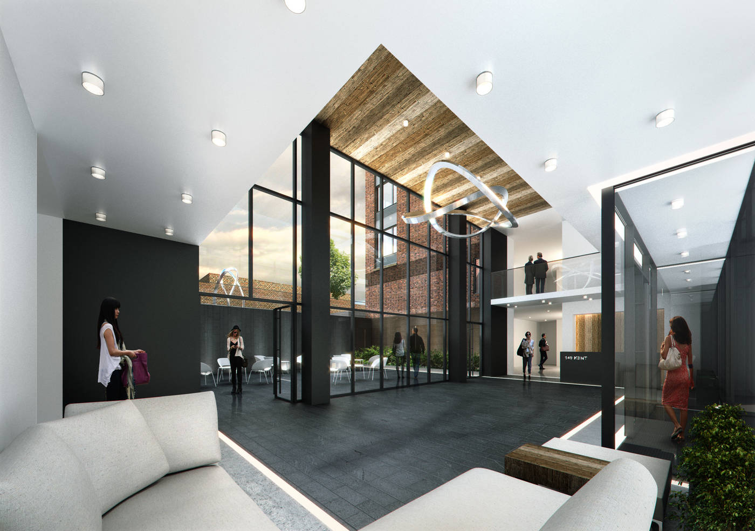

GDS has completed the design for a new 250 unit residential project in Williamsburg, Brooklyn, New York.
The new-build property will feature a large courtyard amenity space that includes a gym, outdoor sports area, shared office facility, theater, culinary center, and other tenant attractions. The main lobby as well the garden courtyard will also feature bespoke art works from NYC artists. GDS designed the building facades as well as the lobby, amenity garden courtyard, roof terraces, and public spaces. In collaboration with GF-55.
