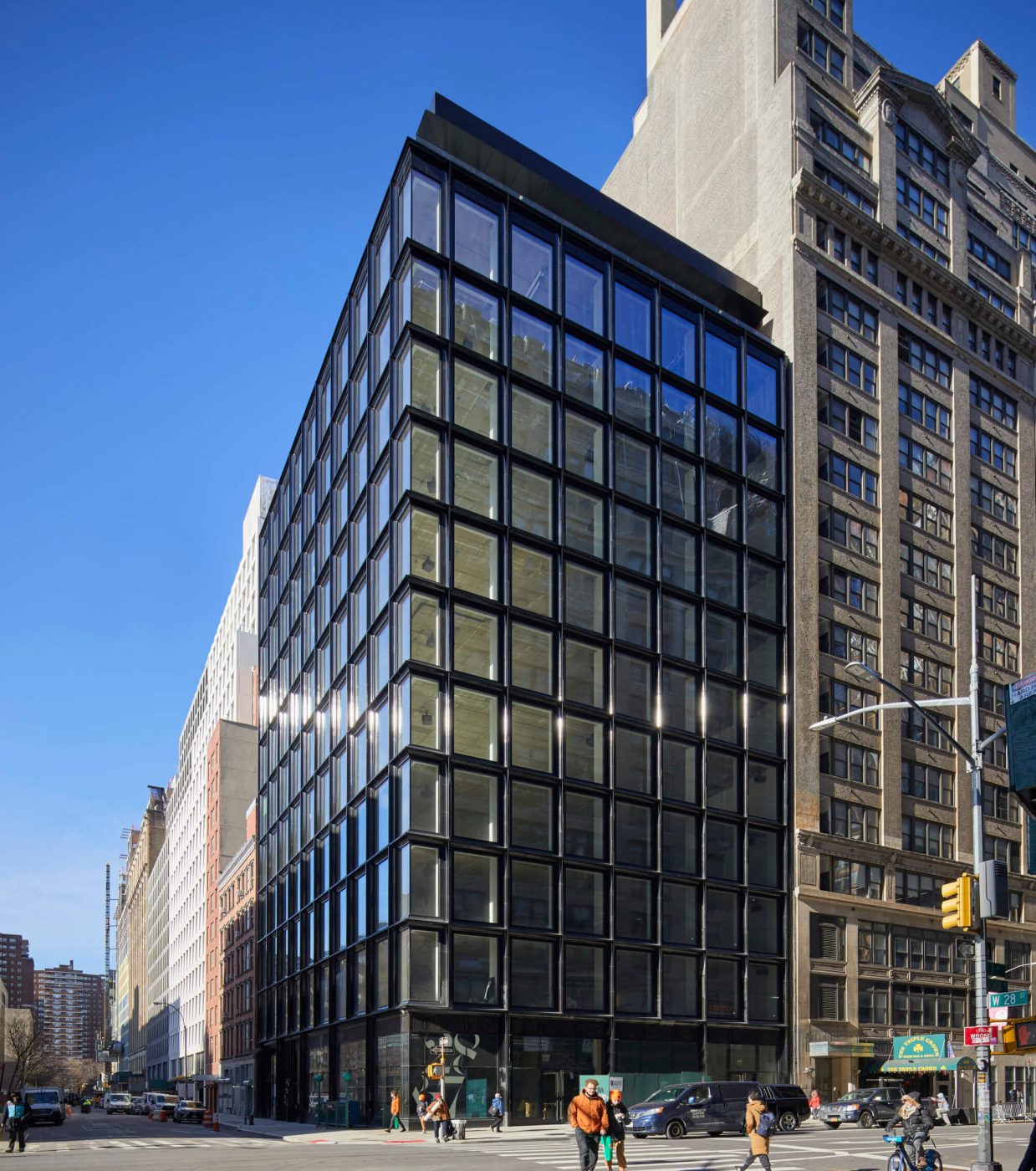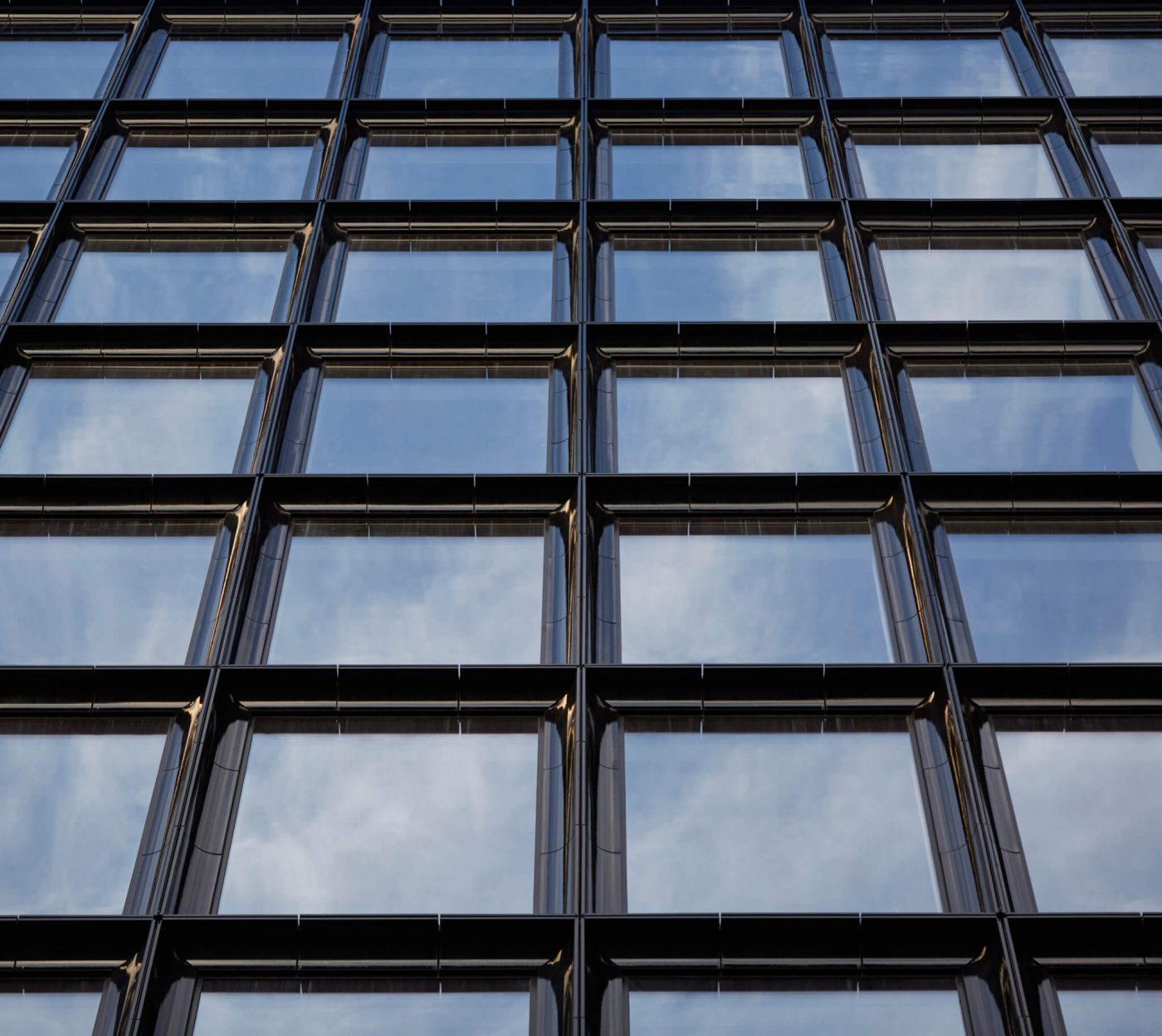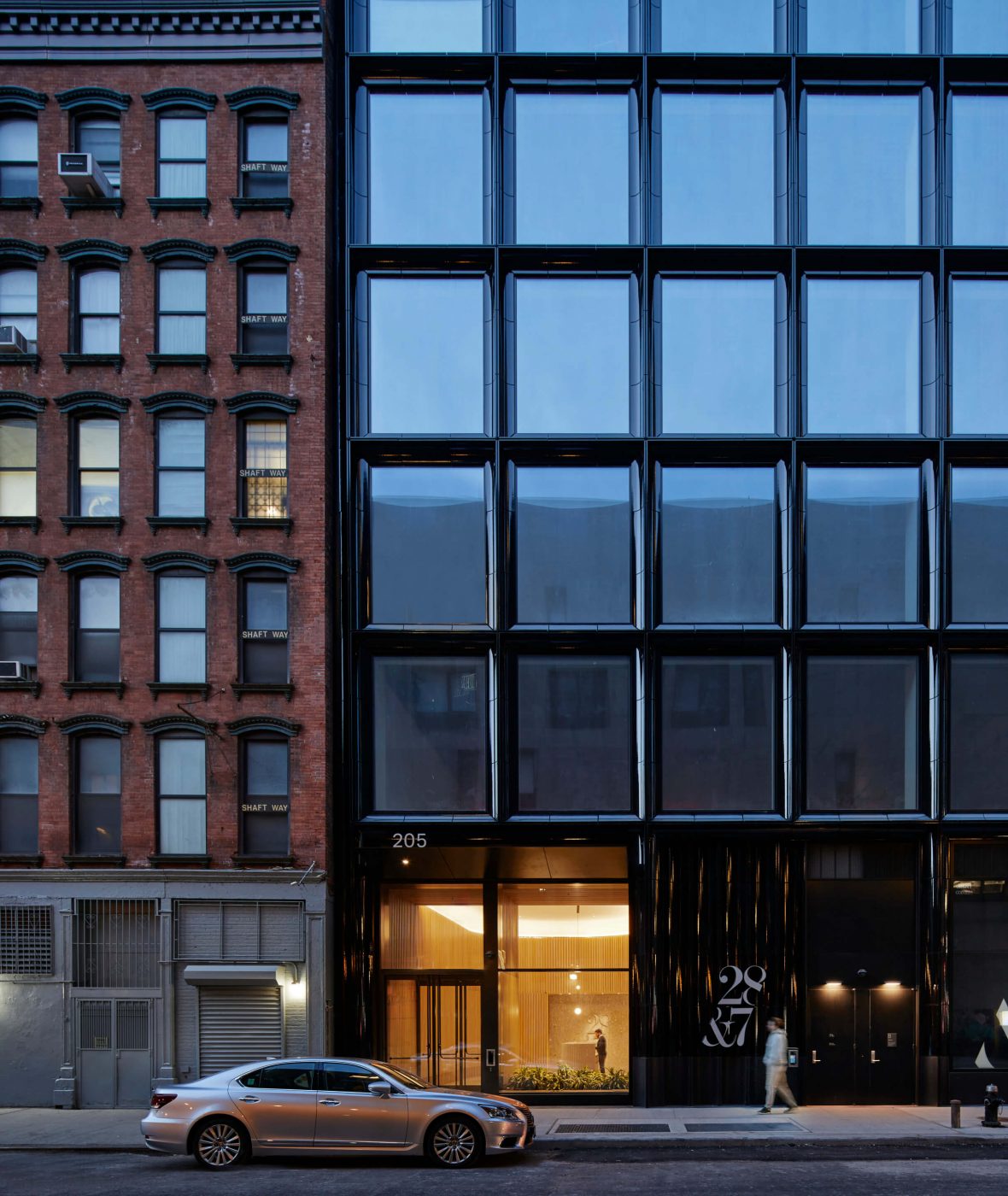

THE ARCHITECTS NEWSPAPER
Chris Walton
Photos: Dave Burk © SOM
Adorned in a slick, black terra-cotta and glass grid, Skidmore, Owings & Merrill’s (SOM) 28&7 opened February, 2022, near the northern end of Manhattan’s Chelsea neighborhood. Rising 12 stories, the building — developed by GDSNY and Corem — is home to 100,000 square feet of office space, a lobby on 28th Street, ground floor retail facing 7th Avenue, and a 12th floor penthouse.
Black glazing for the terra-cotta was chosen by the design team for a number of reasons, and after studies of numerous shades of black. Cooper said the team carefully studied the profile, color, and texture of the terra-cotta to understand how the material interacted with glass and light. After considering ribbed and fluted profiles for the terra-cotta frame, the design chose hollowed tiles to complement the flat glass. The glazing was applied to form a balance with the mirroring of the glass, catching and reflecting light. The SOM team worked with AJLP Consulting on design, and with Icon on construction and to draft mock ups and a methodology for the terra-cotta’s installation sequence.
28&7 was designed with triple-glazed windows, meeting environmental performance and design considerations. Given the business of the intersection, the glazing reduces noise levels, and with improved insulation, eliminates the need for radiators on the building’s perimeter, enabling the windows to span floor-to-ceiling. The windows also include a low e-coating to meet New York City’s Zone Green standards.


