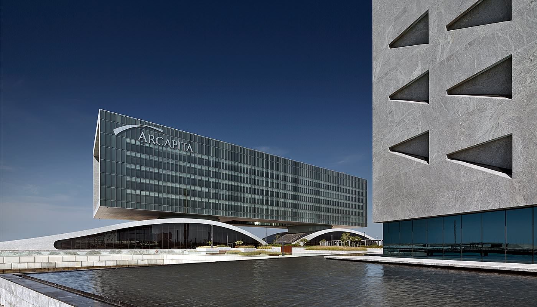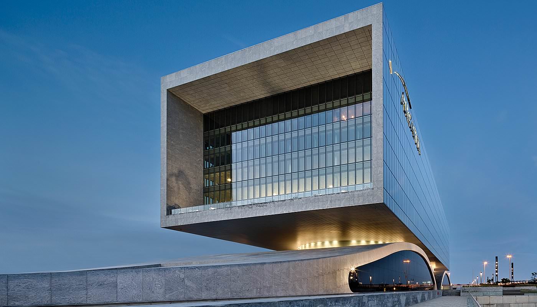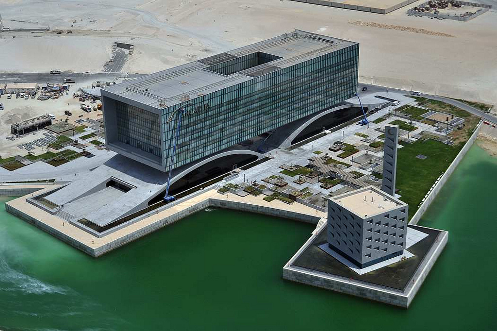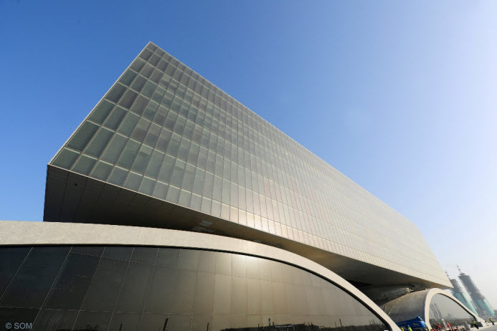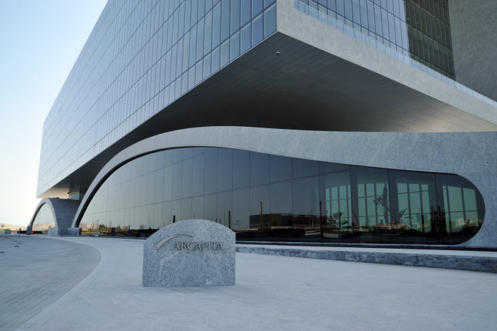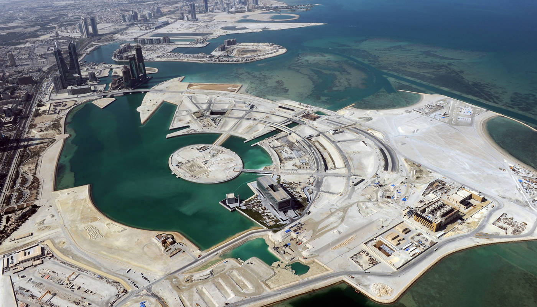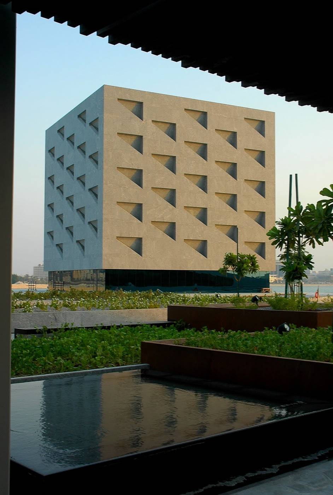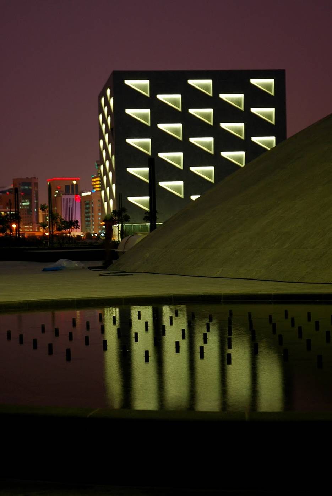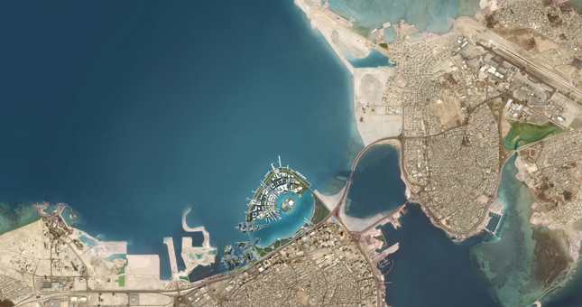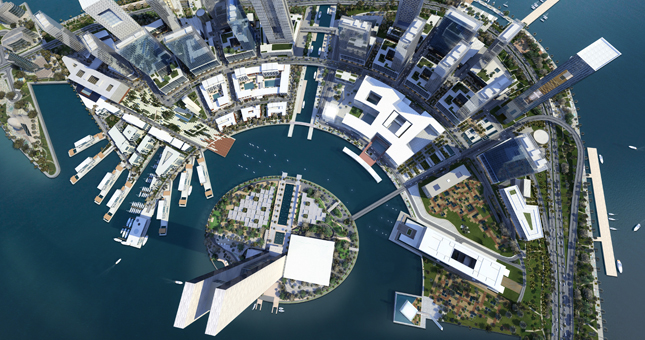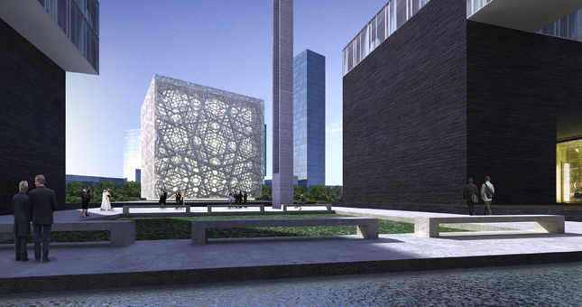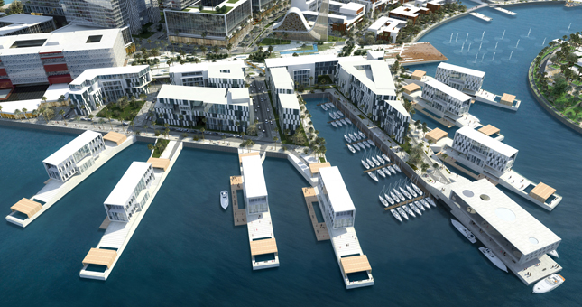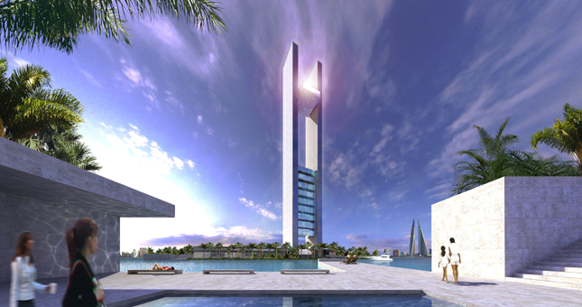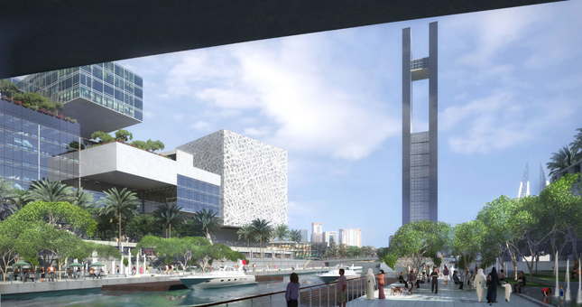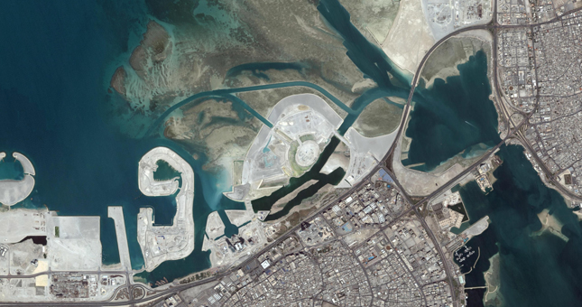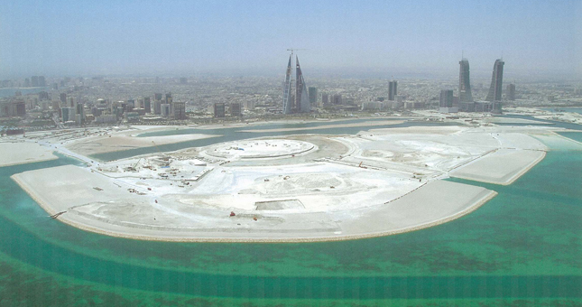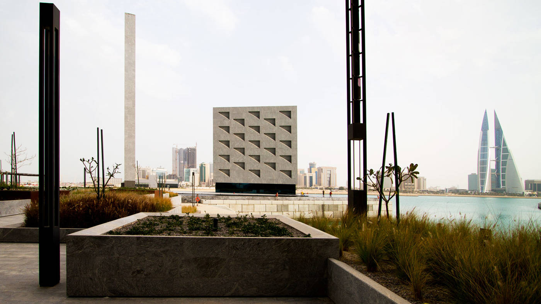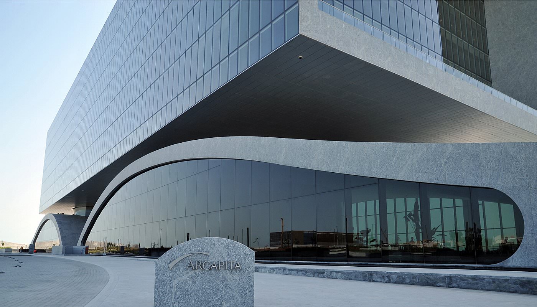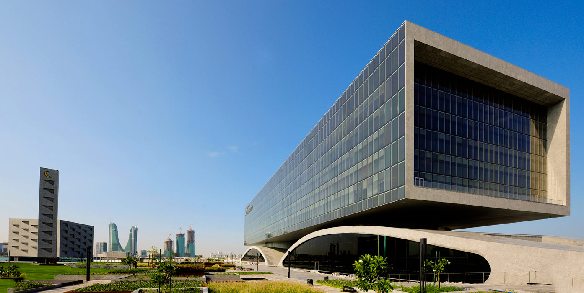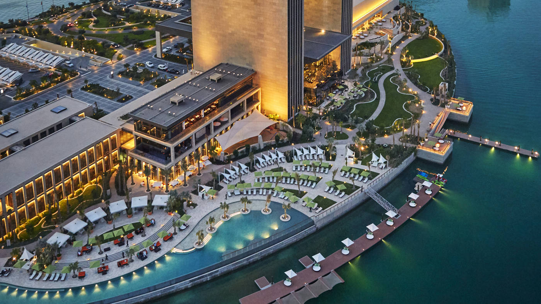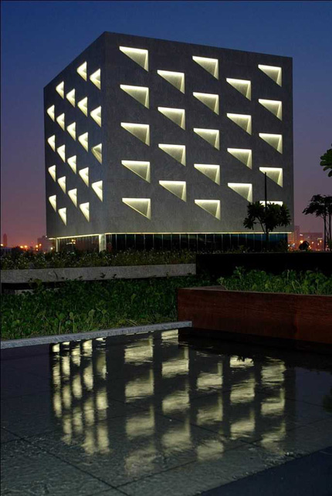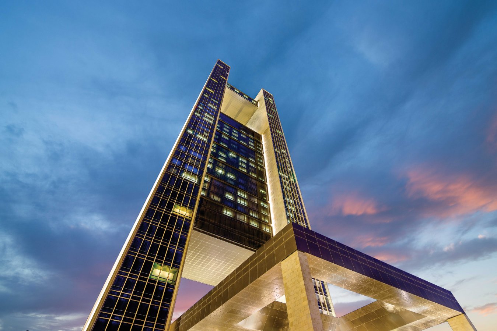

From its outset, Bahrain Bay’s vision has been to create a unique 21st century ultra-modern, advanced metropolis, designed to be a centre of excellence and practicality. A series of islands housing stunning structures, interlinked by modern highways giving the impression of a vast expanse of tamed blue waters. This has happened!
The development is to be prestigious, adding luxury with compatibility, it is to be easily accessible and incorporate sustainability and above all create opportunity and something that future generations; one and all will utilize and benefit from.
Bahrain Bay, when complete was always seen as a ‘desired destination’, a living complex which remains alive, surprising and stimulating, rather than just another compound of office and residential blocks feeding business. Bahrain Bay is forecast to be ‘artistic’ and encouraging and indeed fashionable. Thoughtful, intelligent planning was to incorporate an actual lifestyle which the community could nurture.
For this to come to fruition, multi-purpose, multi-facility features were built in with ample flexibility for future advancements as required. The vision also included a development that stood imposingly distinct yet blended perfectly with distance from the surrounding city.
The vision was a vision in itself which makes Bahrain Bay something you cannot miss physically and it is hoped for the future that it will become a desire within us all, to experience what has been envisaged.
GDSNY continued work as design consultants from a former project at SOM. Photo credit: SOM
